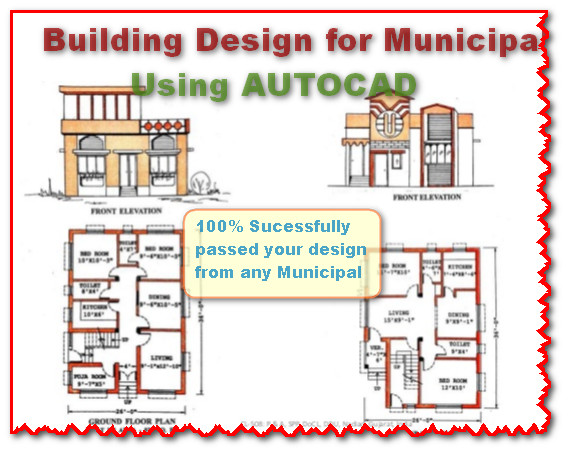Why we need to pass our drawings in Municipal?
What is AutoCAD ?
Benifits of Using Autocad
- More Accuracy
- Easy to Transfer
- Easily Modify
- Quickly Create designs.
- Improved quality over hand drafting.
- Create 2D,3D ,Isometric views of any drawings.
- Time Saving
How it works?
Required drawings for residental building
Municipal Format for drwaings.
- All drawings should be Standard North direction so make sure first create a direction logo and arrange all drawings as per north direction.
- Read carefully first in which place you are going to be design you must read their Bye-laws for standard rules.
- All drawings should be in a proper Scale.
I will recomended to print your drawings in A1 Size paper.
1. Drawings includes in first page
Plans: Basement or Ground floor to Roof
Elevations: All four Elevations
Section: Section of your Building through Staircase
Other: Siteplan with proper setback distance, Location Plan, Door windows Schedule, Specification of works.
2. Drawings includes in Second page
Plans: Trench , Column layout plan, beam layout plan, Slab layout plan,
3. Drawings includes in Third page
Structure drawings:
Structure drawings for plans:
It includes beam,column, slab, footing,Staircase structure drawings as per standard (Should be meet MRT Rule in case of area less then 1000 sqft. otherwise you need to analysis Structure later than create Structure Drawings) with proper bar size with number of uses in diffrent length.
Structure drawings Grid wise (Elevation):
Specefications:
Other Design Guidelines
- Location, Zoning,Orientation of existing property along E,W,N,S directions,Main road, service road,Nature and type of surrounding,area of the site, Building Bye-laws,Orientation, Topography (nature of ground,size of plot, frontage,Depth,Soil Condition, Desirable view)
- Existing of any temples, Curches,mlosques,Stupas ,Mediation centre nearby.
- Religion of client
- No. of person
- Age of the person
- Profession of owner
- open/closed/compact/mixed planning
- Style of building
- Building material (Brick,Stone, Tile, Flooring, Roffing etc)
- Construction technology (RCC,PCC,TRUSS,WOOD etc)
- Set backs
- Ground Coverage
- Buiding Heights:
- F.A.R (Floor area ratio)
- Light plane : (63.5 degree angle from edge of open space like road to openings)









0 Comments
Dear Viewers if you have any comment regards this post let me know.